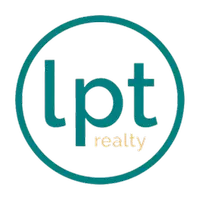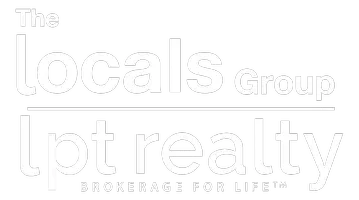
Bought with
3 Beds
2 Baths
2,469 SqFt
3 Beds
2 Baths
2,469 SqFt
Key Details
Property Type Single Family Home
Sub Type Single Family Residence
Listing Status Active
Purchase Type For Sale
Square Footage 2,469 sqft
Price per Sqft $226
Subdivision Debary Plantation Unit 10
MLS Listing ID V4945617
Bedrooms 3
Full Baths 2
HOA Fees $1,000/ann
HOA Y/N Yes
Annual Recurring Fee 1000.0
Year Built 1998
Annual Tax Amount $7,847
Lot Size 0.320 Acres
Acres 0.32
Property Sub-Type Single Family Residence
Source Stellar MLS
Property Description
Welcome to 413 Hightower Dr, DeBary, FL 32713, a beautifully maintained 3-bedroom, 2-bath home with a 3-car garage plus a spacious office, located in the beautiful DeBary Plantation community. The home of the DeBary Golf & Country Club. Situated on a square lot overlooking hole #2, this home offers peaceful golf course views and a comfortable, stylish lifestyle.
Property Highlights:
Spacious split floor plan with abundant natural light.
Granite countertops and two kitchen pantries for extra storage.
Appliances are approximately 7 years old.
Roof replaced in 2012 | AC installed in 2022 with whole-home air purifier.
Primary suite with garden tub, dual sinks, and 2 walk-in closets.
From the living room, walk to the screened-in patio with a lush garden view — perfect for relaxing or entertaining.
3-car garage offering plenty of parking and storage space.
Community & Lifestyle:
This home provides access to a vibrant, resort-style community. DeBary Golf & Country Club offers optional memberships featuring golf, tennis, pickleball, fitness center, pool, and dining facilities, giving residents endless opportunities for recreation and socializing.
Conveniently located near I-4, this property offers easy access to Orlando, Sanford, and Daytona Beach, as well as nearby parks, nature trails, shopping, and dining.
Experience the perfect blend of comfort, elegance, and active living — schedule your private showing today!
Location
State FL
County Volusia
Community Debary Plantation Unit 10
Area 32713 - Debary
Zoning R1
Rooms
Other Rooms Bonus Room
Interior
Interior Features Cathedral Ceiling(s), Ceiling Fans(s), High Ceilings, Kitchen/Family Room Combo, Living Room/Dining Room Combo, Walk-In Closet(s), Window Treatments
Heating Central
Cooling Central Air
Flooring Ceramic Tile, Wood
Fireplace false
Appliance Dishwasher, Dryer, Electric Water Heater, Microwave, Range, Refrigerator, Washer
Laundry Inside, Laundry Room
Exterior
Exterior Feature Courtyard, Garden, Sidewalk
Parking Features Driveway, Oversized
Garage Spaces 3.0
Community Features Golf Carts OK, Golf, Playground, Street Lights
Utilities Available Electricity Available, Public, Water Available
Roof Type Shingle
Porch Covered, Porch, Rear Porch, Screened
Attached Garage true
Garage true
Private Pool No
Building
Lot Description City Limits, Landscaped, On Golf Course, Sidewalk, Paved
Entry Level One
Foundation Slab
Lot Size Range 1/4 to less than 1/2
Sewer Public Sewer
Water Public
Structure Type Block
New Construction false
Schools
Elementary Schools Debary Elem
Middle Schools River Springs Middle School
High Schools University High School-Vol
Others
Pets Allowed Yes
Senior Community No
Ownership Fee Simple
Monthly Total Fees $83
Acceptable Financing Cash, Conventional, FHA, VA Loan
Membership Fee Required Required
Listing Terms Cash, Conventional, FHA, VA Loan
Special Listing Condition None
Virtual Tour https://www.propertypanorama.com/instaview/stellar/V4945617


Find out why customers are choosing LPT Realty to meet their real estate needs
Learn More About LPT Realty







