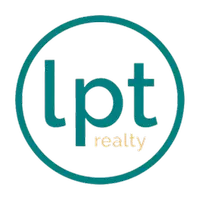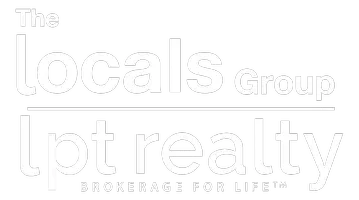
Bought with
3 Beds
3 Baths
2,512 SqFt
3 Beds
3 Baths
2,512 SqFt
Key Details
Property Type Single Family Home
Sub Type Single Family Residence
Listing Status Active
Purchase Type For Sale
Square Footage 2,512 sqft
Price per Sqft $273
Subdivision Stone Creek
MLS Listing ID OM712174
Bedrooms 3
Full Baths 3
HOA Fees $250/mo
HOA Y/N Yes
Annual Recurring Fee 3000.0
Year Built 2021
Annual Tax Amount $6,525
Lot Size 7,840 Sqft
Acres 0.18
Lot Dimensions 69x115
Property Sub-Type Single Family Residence
Source Stellar MLS
Property Description
Step inside to an open, split-bedroom floor plan filled with natural light and designer touches throughout. The chef's kitchen features granite countertops, 42” upper cabinets, soft-close cabinetry with double roll out trays, wall oven and microwave, cooktop, upgraded lighting, stainless steel appliances, and under-cabinet lighting—a true centerpiece for entertaining.
Enjoy upgraded engineered hardwood floors, 5-1/4” baseboards, 8' Cheyenne doors, and porcelain tile in baths, all cabinets and draws in bathrooms and laundry room are soft-close. Crown molding in family room, office/den, kitchen, entry, master bedroom and master bath. The primary suite and guest rooms feature ceiling fans with lights, while the den provides flexible space for a home office or reading retreat.
The inside laundry room is equipped with a utility sink and folding area for convenience. Additional highlights include an epoxied garage floor, hybrid hot water heater, and Safety Zone water system for added efficiency and peace of mind.
Relax outdoors on the extended lanai featuring a river rock floor and serene golf course view—a perfect setting for your morning coffee or evening gatherings.
Included with the home: gas grill with utensils, cover, and propane tank; all potted plants on the lanai; two 100' outdoor hoses with nozzles; two chairs with cushions and table on the front porch; Sony 85” TV (living room) and Sony 52” TV (primary suite) with remotes; refrigerator in garage; and Safety Zone water system (whole house).
Experience the resort-style lifestyle of Del Webb's Stone Creek, featuring championship golf, pools, fitness center, walking trails, and a vibrant calendar of clubs and activities. Conveniently located close to shopping, restaurants, and medical facilities. Don't miss this opportunity to own this gorgeous home!
Location
State FL
County Marion
Community Stone Creek
Area 34481 - Ocala
Zoning PUD
Interior
Interior Features Ceiling Fans(s), Crown Molding, High Ceilings, Kitchen/Family Room Combo, Open Floorplan, Split Bedroom, Stone Counters, Tray Ceiling(s), Walk-In Closet(s), Window Treatments
Heating Electric, Heat Pump
Cooling Central Air
Flooring Tile
Fireplace false
Appliance Cooktop, Dishwasher, Disposal, Dryer, Electric Water Heater, Microwave, Refrigerator, Washer, Water Softener
Laundry Electric Dryer Hookup, Inside, Laundry Room, Washer Hookup
Exterior
Exterior Feature Rain Gutters, Sliding Doors
Parking Features Garage Door Opener, Golf Cart Garage
Garage Spaces 2.0
Community Features Clubhouse, Deed Restrictions, Dog Park, Fitness Center, Gated Community - Guard, Golf Carts OK, Golf, Pool, Tennis Court(s)
Utilities Available Cable Connected, Electricity Connected, Private, Sewer Connected, Water Connected
Amenities Available Basketball Court, Clubhouse, Fitness Center, Pickleball Court(s), Pool, Recreation Facilities, Sauna, Spa/Hot Tub, Tennis Court(s), Trail(s)
Roof Type Shingle
Attached Garage true
Garage true
Private Pool No
Building
Lot Description Cleared, Landscaped, Near Golf Course
Story 1
Entry Level One
Foundation Slab
Lot Size Range 0 to less than 1/4
Builder Name Pulte
Sewer Private Sewer
Water Private
Architectural Style Craftsman
Structure Type Block,Stucco
New Construction false
Others
Pets Allowed Breed Restrictions
HOA Fee Include Guard - 24 Hour,Common Area Taxes,Pool,Escrow Reserves Fund,Insurance,Internet,Maintenance Grounds,Management,Recreational Facilities,Security,Trash
Senior Community Yes
Ownership Fee Simple
Monthly Total Fees $250
Acceptable Financing Cash, Conventional
Membership Fee Required Required
Listing Terms Cash, Conventional
Num of Pet 2
Special Listing Condition None
Virtual Tour https://www.dropbox.com/scl/fi/1s4sqci66sinziwemnvcr/6357-SW-97th-Terrace-Rd-Ocala-FL.mp4?rlkey=th0xnp2jokp185xz8t7oawd1q&e=1&st=q2hwo1yq&dl=0


Find out why customers are choosing LPT Realty to meet their real estate needs
Learn More About LPT Realty







