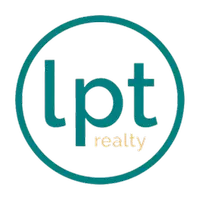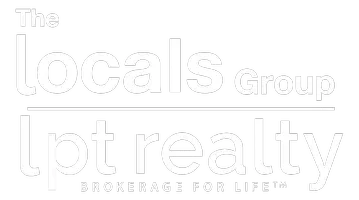
Bought with
3 Beds
2 Baths
1,713 SqFt
3 Beds
2 Baths
1,713 SqFt
Key Details
Property Type Manufactured Home
Sub Type Manufactured Home
Listing Status Active
Purchase Type For Sale
Square Footage 1,713 sqft
Price per Sqft $163
Subdivision Apache Trace
MLS Listing ID TB8441670
Bedrooms 3
Full Baths 2
HOA Y/N No
Year Built 1997
Annual Tax Amount $1,640
Lot Size 1.000 Acres
Acres 1.0
Lot Dimensions 218x191
Property Sub-Type Manufactured Home
Source Stellar MLS
Property Description
Location
State FL
County Hillsborough
Community Apache Trace
Area 33566 - Plant City
Zoning AS-1
Rooms
Other Rooms Formal Dining Room Separate, Inside Utility
Interior
Interior Features Ceiling Fans(s), Crown Molding, High Ceilings, Open Floorplan, Split Bedroom, Thermostat, Walk-In Closet(s)
Heating Electric
Cooling Central Air
Flooring Carpet, Laminate, Tile
Fireplaces Type Living Room, Wood Burning
Furnishings Partially
Fireplace true
Appliance Dishwasher, Dryer, Electric Water Heater, Microwave, Range, Refrigerator, Washer, Water Filtration System, Water Softener
Laundry Inside
Exterior
Exterior Feature Private Mailbox
Parking Features Workshop in Garage
Garage Spaces 2.0
Fence Chain Link
Pool Above Ground, Deck
Utilities Available BB/HS Internet Available, Cable Available, Electricity Connected, Private, Water Connected
Roof Type Shingle
Porch Deck, Enclosed, Front Porch, Rear Porch, Screened
Attached Garage false
Garage true
Private Pool Yes
Building
Lot Description Cul-De-Sac, Near Public Transit, Unpaved, Unincorporated
Entry Level One
Foundation Crawlspace
Lot Size Range 1 to less than 2
Sewer Septic Tank
Water Well
Structure Type Vinyl Siding
New Construction false
Schools
Elementary Schools Springhead-Hb
Middle Schools Marshall-Hb
High Schools Plant City-Hb
Others
Pets Allowed Yes
Senior Community No
Pet Size Extra Large (101+ Lbs.)
Ownership Fee Simple
Acceptable Financing Cash, Conventional, VA Loan
Listing Terms Cash, Conventional, VA Loan
Num of Pet 10+
Special Listing Condition None
Virtual Tour https://www.propertypanorama.com/instaview/stellar/TB8441670


Find out why customers are choosing LPT Realty to meet their real estate needs
Learn More About LPT Realty







