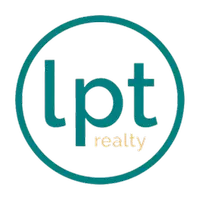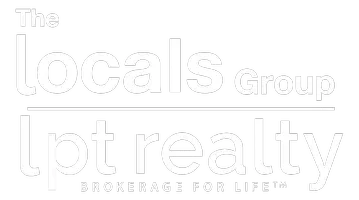
Bought with
2 Beds
2 Baths
1,584 SqFt
2 Beds
2 Baths
1,584 SqFt
Key Details
Property Type Single Family Home
Sub Type Villa
Listing Status Active
Purchase Type For Sale
Square Footage 1,584 sqft
Price per Sqft $251
Subdivision Del Webb Sunbridge
MLS Listing ID O6354133
Bedrooms 2
Full Baths 2
HOA Fees $491/mo
HOA Y/N Yes
Annual Recurring Fee 6468.0
Year Built 2022
Annual Tax Amount $4,175
Lot Size 4,791 Sqft
Acres 0.11
Lot Dimensions 33X122
Property Sub-Type Villa
Source Stellar MLS
Property Description
Welcome to Del Webb Sunbridge, Central Florida's premier 55+ community where luxury, comfort, and connection come together seamlessly.
This beautifully appointed 2-bedroom, 2-bath villa with a versatile flex room offers 1,584 square feet of thoughtfully designed living space, featuring peaceful conservation views from the screened-in back porch.
From the pavered driveway and walkway to the inviting front entry, this home impresses from the start. Inside, you'll find elegant tile floors, tall ceilings, crown molding, and an abundance of natural light that creates an open, airy atmosphere.
The gourmet kitchen is a showstopper, showcasing 42” cabinetry, quartz countertops, a large center island with extra storage and a breakfast bar, plus stainless steel appliances—including a gas range. Perfect for entertaining, the kitchen flows effortlessly into the spacious living room, where sliding glass doors open to the screened porch overlooking tranquil conservation.
The primary suite is a serene retreat, perfectly positioned to capture lush conservation views for added privacy and relaxation. This space exudes sophistication with a spa-like ensuite bath featuring a custom-tiled walk-in shower with bench seat, dual-sink quartz vanity, and an expansive walk-in closet.
Additional highlights include a Yarna water ionizer, a two-car garage with epoxy flooring and an EV charger, and included exterior (roof and paint) and lawn maintenance for a truly carefree lifestyle.
At Del Webb Sunbridge, you'll enjoy world-class amenities within the 27,000 sq. ft. Hammock Club, featuring a resort-style zero-entry pool, state-of-the-art fitness center, pickleball and tennis courts, and a dog park. Dine at the Sabal Tavern, enjoy live entertainment at the outdoor amphitheater, or explore your creative side in the arts and crafts studio and event kitchen. From social clubs to wellness programs, every detail has been designed to elevate everyday living.
Ideally located near Lake Nona, Narcoossee Road, and Highway 417, this gated community offers easy access to the best of Orlando while maintaining the tranquility of a beautifully landscaped neighborhood.
Experience the best of luxury, leisure, and lifestyle. Welcome home to Del Webb Sunbridge! Make your appointment for your private tour of this special home today!
Location
State FL
County Osceola
Community Del Webb Sunbridge
Area 34771 - St Cloud (Magnolia Square)
Zoning RES
Rooms
Other Rooms Den/Library/Office, Inside Utility
Interior
Interior Features Ceiling Fans(s), Crown Molding, Eat-in Kitchen, High Ceilings, Kitchen/Family Room Combo, Open Floorplan, Primary Bedroom Main Floor, Split Bedroom, Stone Counters, Thermostat, Walk-In Closet(s)
Heating Central
Cooling Central Air
Flooring Tile
Furnishings Unfurnished
Fireplace false
Appliance Dishwasher, Disposal, Dryer, Gas Water Heater, Microwave, Range, Range Hood, Tankless Water Heater, Washer, Water Softener
Laundry Inside, Laundry Room
Exterior
Exterior Feature Rain Gutters, Sidewalk, Sliding Doors, Sprinkler Metered
Parking Features Driveway, Electric Vehicle Charging Station(s), Garage Door Opener
Garage Spaces 2.0
Community Features Clubhouse, Deed Restrictions, Fitness Center, Gated Community - Guard, Golf Carts OK, Park, Pool, Racquetball, Restaurant, Sidewalks, Special Community Restrictions, Tennis Court(s)
Utilities Available BB/HS Internet Available, Cable Available, Fiber Optics, Natural Gas Connected, Public
View Trees/Woods
Roof Type Shingle
Porch Covered, Patio, Screened
Attached Garage true
Garage true
Private Pool No
Building
Lot Description Conservation Area, Landscaped, Level, Sidewalk, Paved
Story 1
Entry Level One
Foundation Slab
Lot Size Range 0 to less than 1/4
Builder Name Del Webb/Pulte
Sewer Public Sewer
Water Public
Structure Type Block,Stucco
New Construction false
Schools
Elementary Schools Harmony Community School (K-5)
Middle Schools Harmony Middle
High Schools Harmony High
Others
Pets Allowed Yes
HOA Fee Include Guard - 24 Hour,Common Area Taxes,Pool,Escrow Reserves Fund,Maintenance Grounds,Private Road,Recreational Facilities
Senior Community Yes
Ownership Fee Simple
Monthly Total Fees $539
Acceptable Financing Cash, Conventional, FHA, VA Loan
Membership Fee Required Required
Listing Terms Cash, Conventional, FHA, VA Loan
Special Listing Condition None
Virtual Tour https://www.zillow.com/view-imx/34c8cdb4-ffab-4a18-a4b6-94c2610840c8?setAttribution=mls&wl=true&initialViewType=pano&utm_source=dashboard


Find out why customers are choosing LPT Realty to meet their real estate needs
Learn More About LPT Realty







