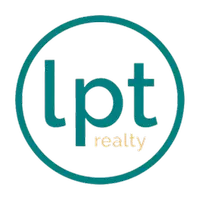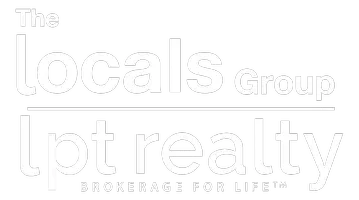
Bought with
2 Beds
3 Baths
1,176 SqFt
2 Beds
3 Baths
1,176 SqFt
Key Details
Property Type Townhouse
Sub Type Townhouse
Listing Status Active
Purchase Type For Sale
Square Footage 1,176 sqft
Price per Sqft $195
Subdivision Copperfield Twnhms
MLS Listing ID TB8439651
Bedrooms 2
Full Baths 2
Half Baths 1
HOA Fees $321/mo
HOA Y/N Yes
Annual Recurring Fee 3852.0
Year Built 1987
Annual Tax Amount $2,971
Lot Size 871 Sqft
Acres 0.02
Property Sub-Type Townhouse
Source Stellar MLS
Property Description
Step inside to an inviting, open floor plan featuring real hardwood floors, a spacious living area, and a cozy wood-burning fireplace that adds warmth and charm. The interior was freshly painted. The popcorn ceiling has also been remoted to create a clean, modern feel throughout. The kitchen and dining area flow together seamlessly—ideal for entertaining or everyday living.
Upstairs, you'll find two generous bedrooms, each with its own private en-suite bathroom. The upstairs bathrooms feature updated flooring, and one includes a new vanity. A convenient half bath downstairs has also been updated with a stylish new vanity.
Relax outdoors on your private screened patio—perfect for morning coffee or quiet evenings. The community offers a resort-style pool, well-maintained landscaping, and easy access to the scenic Upper Tampa Bay Trail for biking or walking.
Enjoy low-maintenance living with a low monthly HOA that covers the community pool, roof, exterior maintenance, pest control, water, sewer, trash, and basic cable.
Move-in ready and centrally located, this townhome offers the perfect blend of comfort, convenience, and community. Schedule your showing today!
Location
State FL
County Hillsborough
Community Copperfield Twnhms
Area 33615 - Tampa / Town And Country
Zoning PD
Rooms
Other Rooms Attic
Interior
Interior Features Dry Bar, Eat-in Kitchen, L Dining
Heating Central
Cooling Central Air
Flooring Ceramic Tile, Wood
Fireplaces Type Wood Burning
Fireplace true
Appliance Dishwasher, Microwave, Range, Refrigerator
Laundry Inside
Exterior
Exterior Feature Lighting
Parking Features None
Pool Child Safety Fence, In Ground, Outside Bath Access
Community Features Buyer Approval Required, Deed Restrictions, Pool
Utilities Available BB/HS Internet Available, Cable Available, Cable Connected, Public
Roof Type Shingle
Porch Deck, Patio, Porch, Screened
Garage false
Private Pool No
Building
Lot Description Near Public Transit, Private, Unincorporated
Entry Level Two
Foundation Slab
Lot Size Range 0 to less than 1/4
Sewer Public Sewer
Water Public
Structure Type Frame
New Construction false
Schools
Elementary Schools Woodbridge-Hb
Middle Schools Sergeant Smith Middle-Hb
High Schools Alonso-Hb
Others
Pets Allowed Yes
HOA Fee Include Cable TV,Pool,Maintenance Structure,Maintenance,Management,Pest Control,Private Road,Sewer,Trash,Water
Senior Community No
Pet Size Medium (36-60 Lbs.)
Ownership Fee Simple
Monthly Total Fees $321
Acceptable Financing Cash, Conventional, FHA, VA Loan
Membership Fee Required Required
Listing Terms Cash, Conventional, FHA, VA Loan
Num of Pet 2
Special Listing Condition None


Find out why customers are choosing LPT Realty to meet their real estate needs
Learn More About LPT Realty







