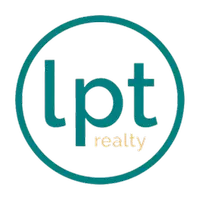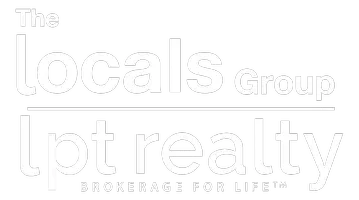
Bought with
3 Beds
3 Baths
1,912 SqFt
3 Beds
3 Baths
1,912 SqFt
Open House
Sat Oct 25, 1:00pm - 3:00pm
Key Details
Property Type Townhouse
Sub Type Townhouse
Listing Status Active
Purchase Type For Sale
Square Footage 1,912 sqft
Price per Sqft $216
Subdivision Hampton Chase Twnhms
MLS Listing ID TB8441083
Bedrooms 3
Full Baths 2
Half Baths 1
Construction Status Completed
HOA Fees $390/mo
HOA Y/N Yes
Annual Recurring Fee 4680.0
Year Built 2004
Annual Tax Amount $2,712
Lot Size 2,178 Sqft
Acres 0.05
Property Sub-Type Townhouse
Source Stellar MLS
Property Description
Location
State FL
County Hillsborough
Community Hampton Chase Twnhms
Area 33626 - Tampa/Northdale/Westchase
Zoning PD
Interior
Interior Features Ceiling Fans(s), PrimaryBedroom Upstairs, Solid Wood Cabinets, Stone Counters, Walk-In Closet(s), Window Treatments
Heating Central, Electric
Cooling Central Air
Flooring Carpet, Ceramic Tile, Wood
Furnishings Unfurnished
Fireplace false
Appliance Dishwasher, Disposal, Dryer, Microwave, Range, Refrigerator, Washer
Laundry Laundry Closet, Upper Level
Exterior
Exterior Feature Balcony, Sidewalk, Sliding Doors
Parking Features Driveway, Garage Door Opener, Guest
Garage Spaces 1.0
Community Features Deed Restrictions, Gated Community - No Guard, Playground, Pool, Sidewalks, Street Lights
Utilities Available Cable Connected, Electricity Connected, Public, Underground Utilities
Amenities Available Cable TV, Gated, Maintenance, Pool
View Park/Greenbelt, Trees/Woods
Roof Type Shingle
Porch Covered, Rear Porch, Screened
Attached Garage true
Garage true
Private Pool No
Building
Lot Description Conservation Area, Sidewalk, Paved, Private
Story 2
Entry Level Two
Foundation Slab
Lot Size Range 0 to less than 1/4
Sewer Public Sewer
Water Public
Architectural Style Traditional
Structure Type Block
New Construction false
Construction Status Completed
Schools
Elementary Schools Bryant-Hb
Middle Schools Farnell-Hb
High Schools Sickles-Hb
Others
Pets Allowed Yes
HOA Fee Include Cable TV,Pool,Escrow Reserves Fund,Internet,Maintenance Structure,Pest Control,Private Road,Security,Sewer,Water
Senior Community No
Ownership Fee Simple
Monthly Total Fees $390
Acceptable Financing Cash, Conventional, FHA, VA Loan
Membership Fee Required Required
Listing Terms Cash, Conventional, FHA, VA Loan
Num of Pet 2
Special Listing Condition None
Virtual Tour https://listing.tonysica.com/ut/14137_Waterville_Circle.html


Find out why customers are choosing LPT Realty to meet their real estate needs
Learn More About LPT Realty







