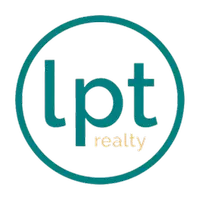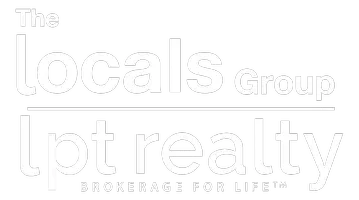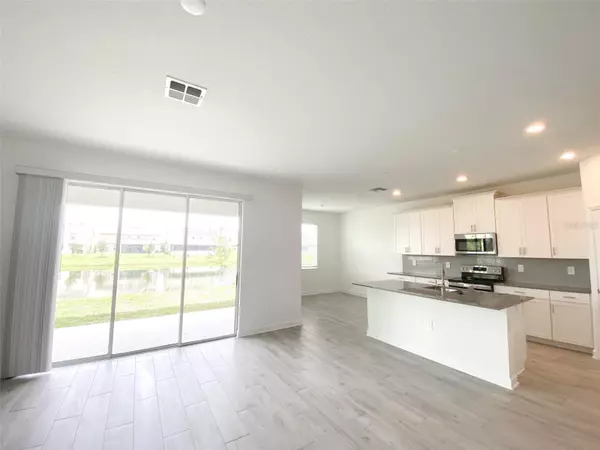
Bought with
6 Beds
5 Baths
3,945 SqFt
6 Beds
5 Baths
3,945 SqFt
Key Details
Property Type Single Family Home
Sub Type Single Family Residence
Listing Status Active
Purchase Type For Rent
Square Footage 3,945 sqft
Subdivision Hanover Lakes Ph 1
MLS Listing ID O6352790
Bedrooms 6
Full Baths 4
Half Baths 1
HOA Y/N No
Year Built 2023
Lot Size 6,969 Sqft
Acres 0.16
Property Sub-Type Single Family Residence
Source Stellar MLS
Property Description
This unique layout features two separate entrances. One side includes its own private living room, a kitchenette with dining area, a bedroom, a full bathroom, and a dedicated 1-car garage—making it the perfect setup for an in-law suite, guest suite, or even a private workspace. The main side of the home welcomes you into a bright, open-concept living and dining area that seamlessly connects to the gourmet kitchen, featuring stainless steel appliances, quartz countertops, a large center island, and ample storage. The primary suite provides a peaceful retreat with a spacious walk-in closet and a luxurious ensuite bathroom with dual vanities and a walk-in shower. You'll find four additional bedrooms and a versatile loft ideal for a media room, playroom, or home office.
Experience true Florida living in Hanover Lakes—a waterfront community where boating, fishing, and nature become part of your everyday lifestyle. Residents enjoy exclusive amenities including a private community boat dock and lift with access to the Chain of Lakes, a resort-style pool, splash park, cabana, and scenic walking trails.
With energy-efficient solar panels already installed—and the solar fee conveniently included in the rent—this home brings you modern living with added savings. A perfect combination of comfort, convenience, and recreation in one of Central Florida's most desirable locations!
Location
State FL
County Osceola
Community Hanover Lakes Ph 1
Area 34772 - St Cloud (Narcoossee Road)
Interior
Interior Features Kitchen/Family Room Combo, Thermostat, Walk-In Closet(s), Window Treatments
Heating Central, Electric
Cooling Central Air
Flooring Carpet, Ceramic Tile
Furnishings Unfurnished
Appliance Dishwasher, Disposal, Dryer, Freezer, Microwave, Range, Washer
Laundry Inside, Laundry Room
Exterior
Exterior Feature Sidewalk
Garage Spaces 2.0
Porch Patio, Porch
Attached Garage true
Garage true
Private Pool No
Building
Lot Description Near Marina, Paved, Private
Story 2
Entry Level Two
Sewer Public Sewer
Water Public
New Construction false
Schools
Elementary Schools Hickory Tree Elem
Middle Schools Harmony Middle
High Schools Harmony High
Others
Pets Allowed Cats OK, Dogs OK
Senior Community No
Pet Size Small (16-35 Lbs.)
Membership Fee Required Required
Num of Pet 1
Virtual Tour https://www.propertypanorama.com/instaview/stellar/O6352790


Find out why customers are choosing LPT Realty to meet their real estate needs
Learn More About LPT Realty







