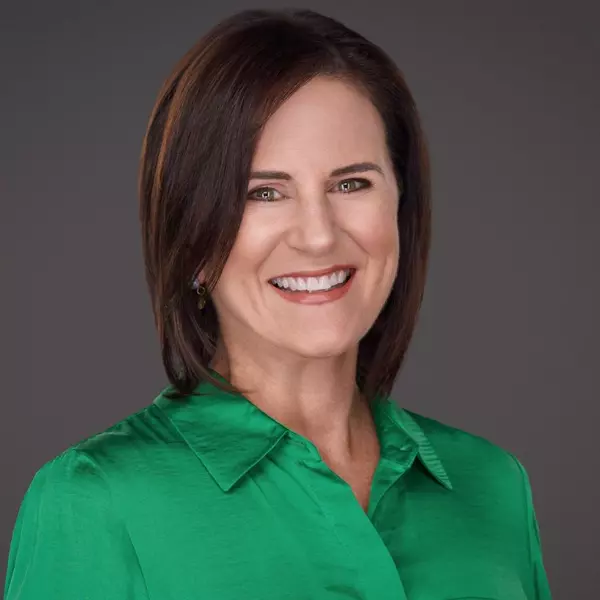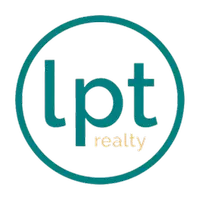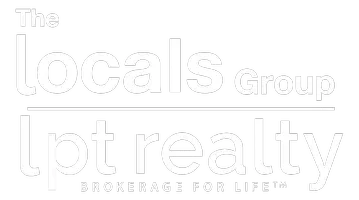
Bought with
3 Beds
2 Baths
2,126 SqFt
3 Beds
2 Baths
2,126 SqFt
Open House
Sat Nov 01, 1:00pm - 4:00pm
Key Details
Property Type Single Family Home
Sub Type Single Family Residence
Listing Status Active
Purchase Type For Sale
Square Footage 2,126 sqft
Price per Sqft $185
Subdivision Pristine Place Ph 1
MLS Listing ID W7879871
Bedrooms 3
Full Baths 2
HOA Fees $230/qua
HOA Y/N Yes
Annual Recurring Fee 920.0
Year Built 1997
Annual Tax Amount $3,280
Lot Size 0.330 Acres
Acres 0.33
Property Sub-Type Single Family Residence
Source Stellar MLS
Property Description
Location
State FL
County Hernando
Community Pristine Place Ph 1
Area 34609 - Spring Hill/Brooksville
Zoning PDP
Interior
Interior Features Built-in Features, Ceiling Fans(s), Central Vaccum, Eat-in Kitchen, High Ceilings, Solid Wood Cabinets, Stone Counters, Thermostat, Walk-In Closet(s), Window Treatments
Heating Central
Cooling Central Air
Flooring Tile, Wood
Fireplaces Type Gas, Living Room
Fireplace true
Appliance Dishwasher, Dryer, Microwave, Range, Refrigerator, Washer
Laundry Other
Exterior
Exterior Feature French Doors, Lighting, Rain Gutters, Sliding Doors
Garage Spaces 2.0
Pool In Ground, Solar Heat
Community Features Clubhouse, Fitness Center, Playground, Pool, Tennis Court(s)
Utilities Available BB/HS Internet Available
Roof Type Shingle
Porch Covered, Patio, Screened
Attached Garage true
Garage true
Private Pool Yes
Building
Lot Description Landscaped
Entry Level One
Foundation Slab
Lot Size Range 1/4 to less than 1/2
Sewer Public Sewer
Water Public
Structure Type Block,Stucco
New Construction false
Schools
Elementary Schools Pine Grove Elementary School
Middle Schools Powell Middle
High Schools Central High School
Others
Pets Allowed Yes
Senior Community No
Ownership Fee Simple
Monthly Total Fees $76
Acceptable Financing Cash, Conventional, FHA, VA Loan
Membership Fee Required Required
Listing Terms Cash, Conventional, FHA, VA Loan
Num of Pet 3
Special Listing Condition None
Virtual Tour https://www.propertypanorama.com/instaview/stellar/W7879871


Find out why customers are choosing LPT Realty to meet their real estate needs
Learn More About LPT Realty







