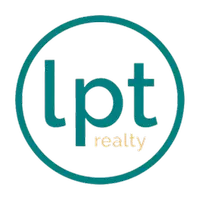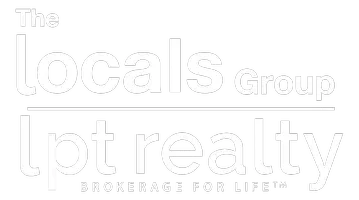
Bought with
4 Beds
2 Baths
1,955 SqFt
4 Beds
2 Baths
1,955 SqFt
Open House
Sun Oct 26, 12:00pm - 2:00pm
Key Details
Property Type Single Family Home
Sub Type Single Family Residence
Listing Status Active
Purchase Type For Sale
Square Footage 1,955 sqft
Price per Sqft $219
Subdivision Bakers Crossing Ph 2
MLS Listing ID O6347324
Bedrooms 4
Full Baths 2
Construction Status Completed
HOA Fees $88/mo
HOA Y/N Yes
Annual Recurring Fee 1056.0
Year Built 2003
Annual Tax Amount $3,560
Lot Size 5,662 Sqft
Acres 0.13
Property Sub-Type Single Family Residence
Source Stellar MLS
Property Description
Welcome to this beautifully well-maintained home in a secure gated community, where pride of ownership shines inside and out!
From the moment you arrive, you'll be impressed by the meticulous landscaping and fully fenced backyard featuring lush greenery, fruit trees, and vibrant, easy-care plants — a perfect private oasis for relaxation or entertaining.
Step inside to an open, inviting floor plan designed for today's lifestyle. The formal living and dining areas flow seamlessly into a spacious kitchen, dinette, and family room, creating an ideal setting for gatherings with family and friends.
The chef's kitchen offers elegant cherry wood cabinetry with crown molding, a center island with bar seating, and plenty of counter space so the cook can stay connected to the fun.
Throughout the home, you'll find hand-scraped wood laminate floors complemented by tile in the foyer and baths for both beauty and durability.
Key Upgrades & Features:
New roof (2018)
HVAC (2019)
New windows & sliders (2019 & 2023)
R-38 attic insulation (2022)
Seamless gutters (2022)
Whole-house generator wiring (2022)
Updated irrigation system & console (2023–2024)
New dishwasher (2025) and garbage disposal (2023)
Front-load washer & dryer included
Blackout blinds in all bedrooms
Garage workbench included
Conveniently located near major roads, shopping, restaurants, parks, and trails, this home offers both comfort and convenience.
Pride of ownership, thoughtful upgrades, and a warm, open layout make this home truly special.
Schedule your showing today — this one won't last long!
Location
State FL
County Seminole
Community Bakers Crossing Ph 2
Area 32773 - Sanford
Zoning PD
Interior
Interior Features Ceiling Fans(s), Eat-in Kitchen, Kitchen/Family Room Combo, Living Room/Dining Room Combo, Open Floorplan, Walk-In Closet(s)
Heating Central, Electric
Cooling Central Air
Flooring Laminate, Tile
Furnishings Unfurnished
Fireplace false
Appliance Dishwasher, Disposal, Dryer, Electric Water Heater, Microwave, Range, Refrigerator, Washer, Water Softener
Laundry Electric Dryer Hookup, Inside, Laundry Room
Exterior
Exterior Feature Rain Gutters, Sliding Doors
Parking Features Driveway, Garage Door Opener, Ground Level, Oversized
Garage Spaces 2.0
Fence Board
Community Features Association Recreation - Owned, Community Mailbox, Deed Restrictions, Gated Community - No Guard, Park, Playground, Pool, Sidewalks, Street Lights
Utilities Available BB/HS Internet Available, Cable Connected, Electricity Connected, Sewer Connected, Underground Utilities
Amenities Available Gated, Park, Playground, Pool
Roof Type Shingle
Porch Front Porch, Patio
Attached Garage true
Garage true
Private Pool No
Building
Lot Description In County, Landscaped, Sidewalk, Paved
Entry Level One
Foundation Slab
Lot Size Range 0 to less than 1/4
Sewer Public Sewer
Water Public
Architectural Style Contemporary
Structure Type Block,Stucco
New Construction false
Construction Status Completed
Schools
Elementary Schools Pine Crest Elementary
Middle Schools Sanford Middle
High Schools Seminole High
Others
Pets Allowed Yes
HOA Fee Include Pool,Recreational Facilities
Senior Community No
Ownership Fee Simple
Monthly Total Fees $88
Acceptable Financing Cash, Conventional, FHA, VA Loan
Membership Fee Required Required
Listing Terms Cash, Conventional, FHA, VA Loan
Special Listing Condition None
Virtual Tour https://www.propertypanorama.com/instaview/stellar/O6347324


Find out why customers are choosing LPT Realty to meet their real estate needs
Learn More About LPT Realty







